|

Cathedrals
Please click on an image to see the full size picture
Glossary of Terms
Introduction
An Imaginary Gothic Cathedral being built around 1312, say France. Typically
at the time because of Financial Constraints, or building Failure, the
Construction time could take 100 to 200 years. If there were no problems
during the construction period, an acceptable time frame would have been
60 to 70 years.
These buildings were commissioned by the Bishop of the Church in a particular
Area, but the reality is the Chapter, (a group of Clergymen) controlled
Finance and would in conjunction with the Bishop, hire the Master Builder
(Architect, Engineer and Builder all rolled into one package).
The Master Builder Designed, Supervised and hired and fired the Master Craftsmen
who would work under him.
These Master Craftsmen were:
- Master Quarryman
- Master Stone Cutter
- Master Sculptor
- Master Mortar Maker
- Master Mason
- Master Carpenter
- Master Blacksmith
- Master Roofer and
- Master Glassmaker
Each Master Craftsman ran a workshop for his own particular trade, each had
many apprentices or assistants, who would one day become one hoped, a master
themselves. Heavy work was done by labourers, generally unskilled and from the
surrounding countryside.
The Master Builder would spend several weeks planning, sketching and costing,
and would eventually settle on a final design. The final Designs were drawn on
sheets of plaster and presented to the Bishop and Chapter for approval. Typically
a Floor plan and an Elevation to the top most vault.
Possible Plan
 The Plan drawn on plaster, was Typically aligned east / West and would clearly
name all the Different Areas.
The Plan drawn on plaster, was Typically aligned east / West and would clearly
name all the Different Areas.
Possible Wall Design
 The Wall Elevation drawn on plaster, would clearly show the different parts of the
Cathedral from the Floor to the Top-most vault.
The Wall Elevation drawn on plaster, would clearly show the different parts of the
Cathedral from the Floor to the Top-most vault.
Foundations
 Once a Design had been approved, the Master Carpenter and his apprentices, along
with one hundred labourers would attack the local forest for timber for scaffolding,
workshops, and machines.
Once a Design had been approved, the Master Carpenter and his apprentices, along
with one hundred labourers would attack the local forest for timber for scaffolding,
workshops, and machines.
At the same time the Master Quarryman with 50 apprentices, and 250 labourers
would depart to the local limestone quarry.
Labourers would assist the stone cutters lift large pieces of stone out of the
quarry, at which time it was cut, chiselled, and hammered to patterns or templates
supplied by the Master Mason. Each stone was marked three times, once to show it's
future location in the Cathedral, once to show which quarry it came from (this was
a wages for the Quarryman thing), and once to show which stone cutter had actually
cut the stone, (this was a wages for the Stonecutter thing).
 The site for the Cathedral would be cleared, and the location of the Apse and Choir
marked out with wooden stakes. All workshops would be built where craftsmen could
eat, rest and work in bad weather. Forges were built for the production of tools
and nails, and Labourers would begin to dig the hole for the foundation.
Foundations were made of thick walls, built 7.6 metres (25 feet) below ground
level. This supported the building and prevented it from settling unevenly.
The site for the Cathedral would be cleared, and the location of the Apse and Choir
marked out with wooden stakes. All workshops would be built where craftsmen could
eat, rest and work in bad weather. Forges were built for the production of tools
and nails, and Labourers would begin to dig the hole for the foundation.
Foundations were made of thick walls, built 7.6 metres (25 feet) below ground
level. This supported the building and prevented it from settling unevenly.
During this time the roof timbers, some 18.3 metres (60 feet) long would be
arriving from Scandinavia, and the local timber and stone arrive to be taken to
the site and stored.
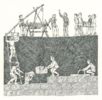 After the completion of the foundation hole for the Apse and Choir, the Bishop
would bless the first foundation stone as it was lowered into the bed of small
stones covering the clay at the bottom of the excavation.
After the completion of the foundation hole for the Apse and Choir, the Bishop
would bless the first foundation stone as it was lowered into the bed of small
stones covering the clay at the bottom of the excavation.
The mortar men would be ready with exact mixtures of sand, lime and water.
Labourers carried the mortar down ladders to the masons who would lay the stones
on top of each other, trowelling a layer of mortar between each stone and each
layer of stones.
 The Master mason would continually check with his level to make sure the stones
were perfectly horizontal and with his plumb line to make sure that the wall was
perfectly vertical.
The Master mason would continually check with his level to make sure the stones
were perfectly horizontal and with his plumb line to make sure that the wall was
perfectly vertical.
Any mistake in the foundation could endanger the wall that was to be built on top
of it.
Walls
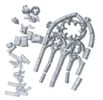 When the foundations were complete, work began on the walls. The walls of a Gothic
Cathedral consist of piers or columns that support the vault and roof, and the
space between the piers that is filled for the most part with the tracery; the
stone framework of the windows; and small areas of solid wall construction. The
piers of the choir would be 50 metres (160 feet) high and 1.8 x 2.4 metres (6 x 8
feet) thick. They were constructed of hundreds of pieces of cut stone. The tracery,
all of which was cut from templates, was hoisted into place as the piers were being
built.
When the foundations were complete, work began on the walls. The walls of a Gothic
Cathedral consist of piers or columns that support the vault and roof, and the
space between the piers that is filled for the most part with the tracery; the
stone framework of the windows; and small areas of solid wall construction. The
piers of the choir would be 50 metres (160 feet) high and 1.8 x 2.4 metres (6 x 8
feet) thick. They were constructed of hundreds of pieces of cut stone. The tracery,
all of which was cut from templates, was hoisted into place as the piers were being
built.
 For the small area of solid wall the stone mason would actually construct two
parallel walls of cut stone. Then, using a piece of wood or chain as reinforcement,
he would fill the space between them with concrete, a mixture of mortar and small
stones. It would have been too expensive to build walls of solid stone.
For the small area of solid wall the stone mason would actually construct two
parallel walls of cut stone. Then, using a piece of wood or chain as reinforcement,
he would fill the space between them with concrete, a mixture of mortar and small
stones. It would have been too expensive to build walls of solid stone.
 The Master Builder knew that buttresses had to be built to relieve the pressure
the vault would place on the piers. These buttresses, erected on foundations next
to the piers, would later be connected to the piers themselves by stone arches,
known as 'Flying Buttresses'. In Gothic Cathedrals the arched vault tended to push
the piers outward. This force was transferred through the flying buttress to the
buttress itself and then down to the foundation. In this way the main piers could
remain quite thin in proportion to their height, allowing more space for the
windows between them.
The Master Builder knew that buttresses had to be built to relieve the pressure
the vault would place on the piers. These buttresses, erected on foundations next
to the piers, would later be connected to the piers themselves by stone arches,
known as 'Flying Buttresses'. In Gothic Cathedrals the arched vault tended to push
the piers outward. This force was transferred through the flying buttress to the
buttress itself and then down to the foundation. In this way the main piers could
remain quite thin in proportion to their height, allowing more space for the
windows between them.
 As the walls grew higher wooden scaffolding became a necessity. The scaffolding
was made of poles lashed together with rope. Hoists were attached to it so that
the stones and mortar could be lifted. The scaffolds also held work platforms for
the masons made of mats of woven twigs. They were called hurdles and could be
easily moved.
As the walls grew higher wooden scaffolding became a necessity. The scaffolding
was made of poles lashed together with rope. Hoists were attached to it so that
the stones and mortar could be lifted. The scaffolds also held work platforms for
the masons made of mats of woven twigs. They were called hurdles and could be
easily moved.
Since long pieces of wood were both difficult to find and expensive, the
scaffolding for the walls above the arcade did not reach to the floor or ground.
It was hung from the walls and lifted as construction progressed. Ladders were not
necessary to reach it, as several permanent spiral staircases were built into the
wall itself.
 To build the flying buttresses it was first necessary to construct temporary
wooden frames called Centering. These would support the weight of the stones
and maintain the shape of the arch until the mortar was dry.
To build the flying buttresses it was first necessary to construct temporary
wooden frames called Centering. These would support the weight of the stones
and maintain the shape of the arch until the mortar was dry.
These centering were first built on the ground by the carpenters, then they
were hoisted into place and fastened to the pier at one end and to the buttress
at the other. They acted as temporary flying buttresses until the stone arch was
complete.
 Progress sketch cross section. The progress to this point, being the choir piers
and buttresses and centering in place, uninterrupted would take about 18 years.
Progress sketch cross section. The progress to this point, being the choir piers
and buttresses and centering in place, uninterrupted would take about 18 years.
Wintering
 In November, as in every winter, the finished stonework was covered with straw and
dung to prevent the frost from cracking the mortar before it had completely dried.
Most of the masons went home for the winter because mortar work cannot be done
in cold weather. Other work continued, however, for temporary workshops were built
against the finished walls of the choir to house the stone cutters, who could no
longer work outside. There they cut stones and tracery, carved capitals, and
sculptures in preparation for the return of the masons in the spring.
In November, as in every winter, the finished stonework was covered with straw and
dung to prevent the frost from cracking the mortar before it had completely dried.
Most of the masons went home for the winter because mortar work cannot be done
in cold weather. Other work continued, however, for temporary workshops were built
against the finished walls of the choir to house the stone cutters, who could no
longer work outside. There they cut stones and tracery, carved capitals, and
sculptures in preparation for the return of the masons in the spring.
Choir Walls
 The walls of the choir were constructed in three stages. First was the arcade of
piers that rose 24 metres (80 feet) from the foundation. Above them was the
triforium, a row of arches that went up another 6 metres (20 feet) in front of a
narrow passageway. And the last stage was the clerestory, which consisted of 18
metre (60 feet) windows that reached right up to the roof.
The walls of the choir were constructed in three stages. First was the arcade of
piers that rose 24 metres (80 feet) from the foundation. Above them was the
triforium, a row of arches that went up another 6 metres (20 feet) in front of a
narrow passageway. And the last stage was the clerestory, which consisted of 18
metre (60 feet) windows that reached right up to the roof.
Roof
 The roof was made up of a series of triangular frames or trusses. The carpenters
first assembled each individual truss on the ground. The timbers were fastened
together by the mortice-and-tenon method; holes called mortices were cut, into
which the tongues or tenons of the other pieces would then fit. After test
assembling every part the truss was dismantled and hoisted piece by piece to the
top of the walls.
The roof was made up of a series of triangular frames or trusses. The carpenters
first assembled each individual truss on the ground. The timbers were fastened
together by the mortice-and-tenon method; holes called mortices were cut, into
which the tongues or tenons of the other pieces would then fit. After test
assembling every part the truss was dismantled and hoisted piece by piece to the
top of the walls.
 Once at the top it was reassembled and the entire frame was locked together with
oak pegs. Nails were not used by the carpenters in the construction of the roof
frame.
Once at the top it was reassembled and the entire frame was locked together with
oak pegs. Nails were not used by the carpenters in the construction of the roof
frame.
The first few beams were hoisted to the tops of the walls using pulleys hung from
the scaffolding.
 Once the beams were in place a windlass was set on top of them to hoist the rest
of the timber and help in setting up the truss.
Once the beams were in place a windlass was set on top of them to hoist the rest
of the timber and help in setting up the truss.
Decoration
 While this was happening, on the ground, the roofers were casting lead sheets that
would cover the wooden frame, protecting it and the vaults from bad weather.
They also cast the drain pipes and gutters. The stone cutters and sculptors carved
the stone gutters and spouts that were to be installed in the buttresses. These
down spouts, through which the water from the roof fell to the ground, were carved
to look like frightening creatures. They were called gargoyles and, when it rained,
they would appear to be spitting water onto the ground below.
While this was happening, on the ground, the roofers were casting lead sheets that
would cover the wooden frame, protecting it and the vaults from bad weather.
They also cast the drain pipes and gutters. The stone cutters and sculptors carved
the stone gutters and spouts that were to be installed in the buttresses. These
down spouts, through which the water from the roof fell to the ground, were carved
to look like frightening creatures. They were called gargoyles and, when it rained,
they would appear to be spitting water onto the ground below.
 The gargoyles were installed on the buttresses and connected to the gutters at the
base of the roof by a channel along the top of the flying buttresses. Then large
vats of pitch were hoisted up to the roof and the timber was coated to prevent it
from rotting. Finally, as the sheets of lead were nailed to the framework, the
edges were rolled to prevent any water from seeping in.
The gargoyles were installed on the buttresses and connected to the gutters at the
base of the roof by a channel along the top of the flying buttresses. Then large
vats of pitch were hoisted up to the roof and the timber was coated to prevent it
from rotting. Finally, as the sheets of lead were nailed to the framework, the
edges were rolled to prevent any water from seeping in.
 After about 28 years the choir would have been ready for the construction of the
vaulted ceiling and the foundation of the transept to begin. It could also be at
this time that the original Master Builder, now getting on in years, be replaced
by his First Apprentice or another Master builder.
After about 28 years the choir would have been ready for the construction of the
vaulted ceiling and the foundation of the transept to begin. It could also be at
this time that the original Master Builder, now getting on in years, be replaced
by his First Apprentice or another Master builder.
Ceiling
 Two devices were used to lift the stones and concrete to the roof for the
construction of the vaults. The first was the windlass and the second was the
great wheel. The windlass, which had helped lift the timbers to the roof, was
already in place and was used to raise the great wheel.
Two devices were used to lift the stones and concrete to the roof for the
construction of the vaults. The first was the windlass and the second was the
great wheel. The windlass, which had helped lift the timbers to the roof, was
already in place and was used to raise the great wheel.
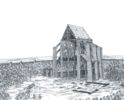 Choir ready for the construction of the vaulted ceiling and showing the start of
the transept foundation.
Choir ready for the construction of the vaulted ceiling and showing the start of
the transept foundation.
 The wheel was large enough so that one or two men could stand inside. Through its
centre ran a long axle to which the hoisting rope was fastened. As the men walked
forward both the wheel and the axle turned, winding up the rope. This method
enabled them to lift very heavy loads.
The wheel was large enough so that one or two men could stand inside. Through its
centre ran a long axle to which the hoisting rope was fastened. As the men walked
forward both the wheel and the axle turned, winding up the rope. This method
enabled them to lift very heavy loads.
 In order to construct the vaulted ceiling a wooden scaffold was erected connecting
the two walls of the choir 40 metres (130 feet) above ground. On the scaffolding
wooden centerings like those used for the flying buttresses were installed.
In order to construct the vaulted ceiling a wooden scaffold was erected connecting
the two walls of the choir 40 metres (130 feet) above ground. On the scaffolding
wooden centerings like those used for the flying buttresses were installed.
These would support the arched stone ribs until the mortar was dry, at which
time the ribs would support themselves. The ribs carried the webbing, which was
the ceiling itself. The vaults were constructed one bay at a time, a bay being the
rectangular area between four piers.
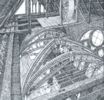 One by one the cut stones of the ribs, called voussoirs, were hoisted onto the
centering and mortared into place by the masons.
One by one the cut stones of the ribs, called voussoirs, were hoisted onto the
centering and mortared into place by the masons.
Finally the keystone was
lowered into place to lock the ribs together at the crown, the highest point of
the arch.
 The flying buttresses of the choir are now completed and the centering would be
now readied for the first stones of the internal vault.
The flying buttresses of the choir are now completed and the centering would be
now readied for the first stones of the internal vault.
 The carpenters then installed pieces of wood, called lagging, that spanned the
space between two centering. On top of the lagging the masons laid one course or
layer of webbing stones.
The carpenters then installed pieces of wood, called lagging, that spanned the
space between two centering. On top of the lagging the masons laid one course or
layer of webbing stones.
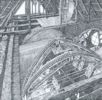 The lagging supported the course of webbing until the mortar was dry. The webbing
was constructed of the lightest possible stone to lesson the weight on the ribs.
The lagging supported the course of webbing until the mortar was dry. The webbing
was constructed of the lightest possible stone to lesson the weight on the ribs.
Two teams, each with a mason and a carpenter, worked simultaneously from both
sides of a vault - installing first the lagging and then the webbing.
When they met in the centre the vault was complete. The vaulting over the aisle
was constructed in the same way and at the same time.
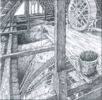 When the mortar in the webbing had set, a 100mm (4 inch) layer of concrete was
poured over the entire vault to prevent any cracking between the stones. Once the
concrete had set, the lagging was removed and the centering was lowered and moved
onto the scaffolding of the next bay. This procedure was repeated until,
eventually the entire choir was vaulted.
When the mortar in the webbing had set, a 100mm (4 inch) layer of concrete was
poured over the entire vault to prevent any cracking between the stones. Once the
concrete had set, the lagging was removed and the centering was lowered and moved
onto the scaffolding of the next bay. This procedure was repeated until,
eventually the entire choir was vaulted.
 After say 50 years the Transept and most of its vaulting would be complete.
After say 50 years the Transept and most of its vaulting would be complete.
Bell Tower
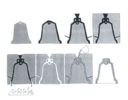 At a foundry four large bells would be cast in Bronze. A model of the bell, as if
it were solid, was first made of clay and plaster of Paris. It was covered then
with a coat of wax of the same thickness that the finished bell was to be, and the
required decoration on the outside of the bell was carved on the wax. This was
then covered by a layer of clay and plaster compound.
At a foundry four large bells would be cast in Bronze. A model of the bell, as if
it were solid, was first made of clay and plaster of Paris. It was covered then
with a coat of wax of the same thickness that the finished bell was to be, and the
required decoration on the outside of the bell was carved on the wax. This was
then covered by a layer of clay and plaster compound.
When the whole construction was heated the wax melted and ran out, leaving a
cavity between the outer shell and the core. This was the mould into which molten
bronze was poured. When the metal cooled the mould was destroyed and the bell was
prepared for shipment to the building.
 A heavy timber framework would be constructed in the North Tower. From it the
bells were carefully hoisted and fastened into place. Four ropes would hang down
from the bells. When they were pulled the bells would rock back and forth, causing
the hammers inside to hit the sides of the bells. The ringing would be heard for
miles.
A heavy timber framework would be constructed in the North Tower. From it the
bells were carefully hoisted and fastened into place. Four ropes would hang down
from the bells. When they were pulled the bells would rock back and forth, causing
the hammers inside to hit the sides of the bells. The ringing would be heard for
miles.
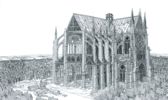 Sketch of partial completion of the complex after say 60 years. The nave would be
completed, and the basic wooden structure of the Bell spire in place.
Sketch of partial completion of the complex after say 60 years. The nave would be
completed, and the basic wooden structure of the Bell spire in place.
 After say 80 years the Carpenters and roofers would have completed work on the
spire, which rose above the crossing of the nave and the transept. The spire was
a wood frame structure covered with sheets of lead and highly decorated with
sculptures and ornaments.
After say 80 years the Carpenters and roofers would have completed work on the
spire, which rose above the crossing of the nave and the transept. The spire was
a wood frame structure covered with sheets of lead and highly decorated with
sculptures and ornaments.
Glazing and Doors
 While the Windows were being installed, plasterers covered the underside of the
vault and painted red lines on it to give the impression that all the stones of
the web were exactly the same size. They were eager for the web to appear perfect,
even if no one could see the lines from the floor.
While the Windows were being installed, plasterers covered the underside of the
vault and painted red lines on it to give the impression that all the stones of
the web were exactly the same size. They were eager for the web to appear perfect,
even if no one could see the lines from the floor.
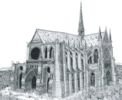 After 80 years work would be in progress on the west end or front of the Cathedral.
The construction of the towers would be supervised by the Current Master Builder.
Master Builders were prone to being replaced at times through their untimely
deaths from scaffold falls etc.
After 80 years work would be in progress on the west end or front of the Cathedral.
The construction of the towers would be supervised by the Current Master Builder.
Master Builders were prone to being replaced at times through their untimely
deaths from scaffold falls etc.
 While the Glass was being installed externally the Stone cutters and Sculptors
finished the mouldings and capitals while masons laid the stone slabs that made
up the floor. They created a maze pattern in the floor. Finding one's way to the
centre of the maze was considered as worthy of God's blessing as making the long
pilgrimage through the countryside that so many would have to do in order to
worship in the completed Cathedral.
While the Glass was being installed externally the Stone cutters and Sculptors
finished the mouldings and capitals while masons laid the stone slabs that made
up the floor. They created a maze pattern in the floor. Finding one's way to the
centre of the maze was considered as worthy of God's blessing as making the long
pilgrimage through the countryside that so many would have to do in order to
worship in the completed Cathedral.
 The stone mullions of the rose window for the front of the cathedral were carefully
cut according to the plans. Voussoirs were carved to form the arched gables over
each of the three front doors and a tympanum - a semicircular sculptured panel -
was carved to go above each of the doors.
The stone mullions of the rose window for the front of the cathedral were carefully
cut according to the plans. Voussoirs were carved to form the arched gables over
each of the three front doors and a tympanum - a semicircular sculptured panel -
was carved to go above each of the doors.
 The Masons put together the pieces of the rose window and installed the tympanums
and voussoirs over the doors. Then the window makers came and filled the rose
window's 9.5 metre (32 feet) diameter with hundreds of pieces of coloured glass.
The Masons put together the pieces of the rose window and installed the tympanums
and voussoirs over the doors. Then the window makers came and filled the rose
window's 9.5 metre (32 feet) diameter with hundreds of pieces of coloured glass.
 Meanwhile, in the carpenters' workshop the Entry Doors were being built. The centre
door alone was almost 7.6 metres (25 feet) high, made of heavy planks of wood and
joined with cross-ribs. A Blacksmith made all the nails for the door and a Master
metal worker made the bolts, locks and hinges.
Meanwhile, in the carpenters' workshop the Entry Doors were being built. The centre
door alone was almost 7.6 metres (25 feet) high, made of heavy planks of wood and
joined with cross-ribs. A Blacksmith made all the nails for the door and a Master
metal worker made the bolts, locks and hinges.
Completed Cathedral
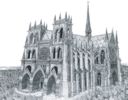 After say 86 years the last pieces of the sculpture would have been hoisted into
their niches. The Cathedral was finished. The current Bishop and the chapter would
led a great procession through the narrow streets, returning to the grand, new
Cathedral with the entire population of the city for a service of thanksgiving.
After say 86 years the last pieces of the sculpture would have been hoisted into
their niches. The Cathedral was finished. The current Bishop and the chapter would
led a great procession through the narrow streets, returning to the grand, new
Cathedral with the entire population of the city for a service of thanksgiving.
 Huge coloured banners would be hung from the triforium, and all the candles on the
piers would be lit. The choir would sing, and the Cathedral would be filled with
beautiful sounds and the people, most of them grandchildren of the men who had
laid the foundation, would be filled with tremendous awe and joy. For 86 years
the townspeople had shared one goal and it had at last been reached.
Huge coloured banners would be hung from the triforium, and all the candles on the
piers would be lit. The choir would sing, and the Cathedral would be filled with
beautiful sounds and the people, most of them grandchildren of the men who had
laid the foundation, would be filled with tremendous awe and joy. For 86 years
the townspeople had shared one goal and it had at last been reached.
|
